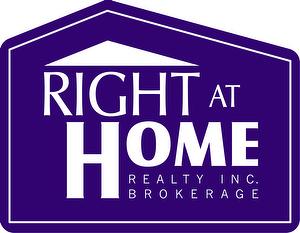



Right At Home Realty, Brokerage | Phone: (647) 838-1551




Right At Home Realty, Brokerage | Phone: (647) 838-1551

Phone: (905) 637-1700
Mobile: (416) 568-3961

5111
New
ST
Burlington,
ON
L7L 1V2
| No. of Parking Spaces: | 1 |
| Floor Space (approx): | 1030.00 |
| Built in: | 2014 |
| Bedrooms: | 2 |
| Bathrooms (Total): | 2 |
| Zoning: | R2 |
| Features: | Balcony , Paved driveway |
| Maintenance Fee Type: | Insurance , Common Area Maintenance , Property Management , [] |
| Ownership Type: | Condominium |
| Parking Type: | None |
| Property Type: | Single Family |
| Sewer: | Municipal sewage system |
| Appliances: | Dishwasher , Dryer , Refrigerator , Stove , Washer , Window Coverings |
| Architectural Style: | 2 Level |
| Basement Type: | None |
| Building Type: | Apartment |
| Construction Style - Attachment: | Attached |
| Cooling Type: | Central air conditioning |
| Exterior Finish: | Brick |
| Foundation Type: | Poured Concrete |
| Heating Fuel: | Natural gas |
| Heating Type: | Forced air |