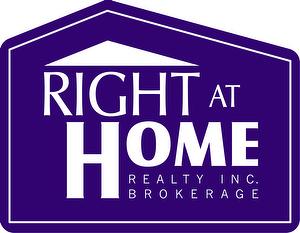For Sale
$599,900
66 BAY Street S Unit# 308
,
Hamilton,
Ontario
L8P4Z6
2 Beds
2 Baths
#40575998

