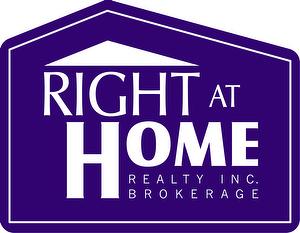For Sale
$799,900
7950 BATHURST Street Unit# 1204
,
Thornhill,
Ontario
L4J0L4
2 Beds
2 Baths
#40565980

