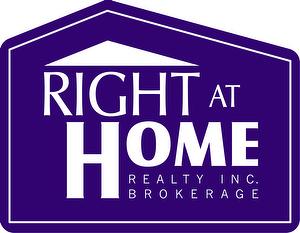For Sale
$539,900
275 LARCH Street Unit# H506
,
Waterloo,
Ontario
N2L0J5
2 Beds
2 Baths
#40583297

